When it comes to meetings, we've got you covered.
Complimentary training and conference rooms are available in each building for tenant use.
At Centennial Lakes Office Park, we offer our tenants use of conference rooms in each building as well as the beautiful Centennial Lakes III patio.
Click a Conference Room Name to see photos, seating capacity and other details of each space.
7701 France Avenue – Suite 115-A
Normal Occupancy: 28
Maximum Occupancy: 44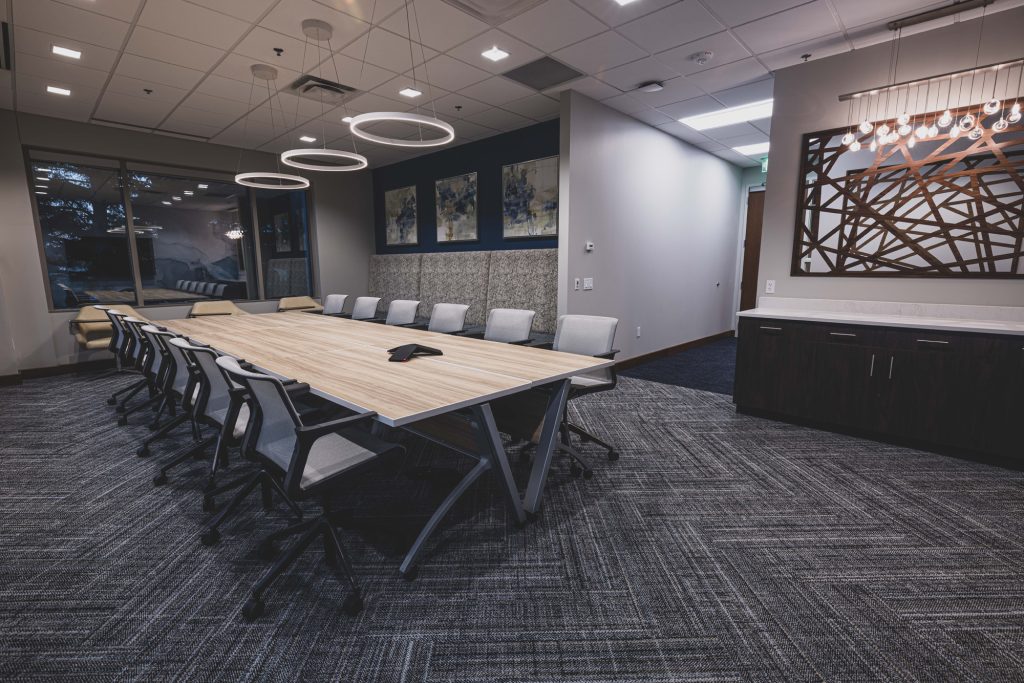
The Training Room (Suite 115-A) offers a collaborative space with the option of 12-14 seats around the tables, and multiple options for the use of other seating and space. The room can hold 26-28 with use of all seating, with a maximum occupancy (by fire code) of 44 people. Additional chairs are available upon request.
Standard equipment includes a speakerphone, WiFi, and VIA Campus2 PLUS technology which connects your laptop wirelessly and by HDMI cable to the presentation screen.
You will need a building access card for after-hours use.
7701 France Avenue – Suite 115-B
Normal Occupancy: 9
Maximum Occupancy: 15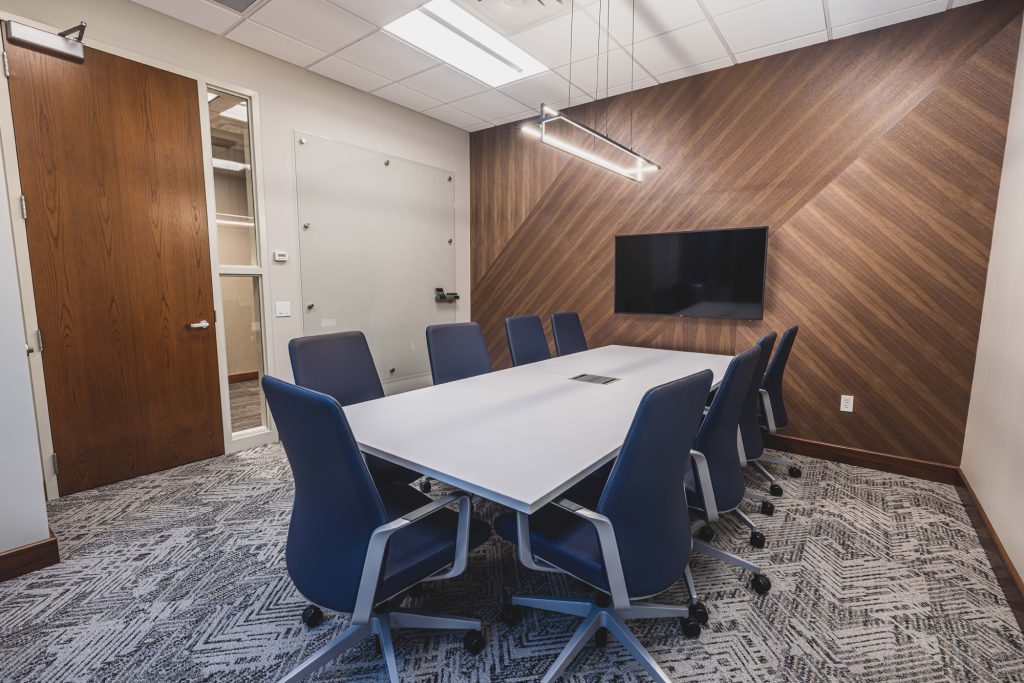
The War Room (Suite 115-B) is set up boardroom style.
It contains a central table that seats up to 9 people, and a maximum room occupancy (by fire code) of 15 people.
Standard equipment includes a speakerphone, WiFi, 55” UHD Display Screen, and VIA Campus2 PLUS technology which connects your laptop wirelessly and by HDMI cable to the presentation screen.
You will need a building access card for after-hours use.
7601 France Avenue – Suite 560
Normal Occupancy: 24
Maximum Occupancy: 34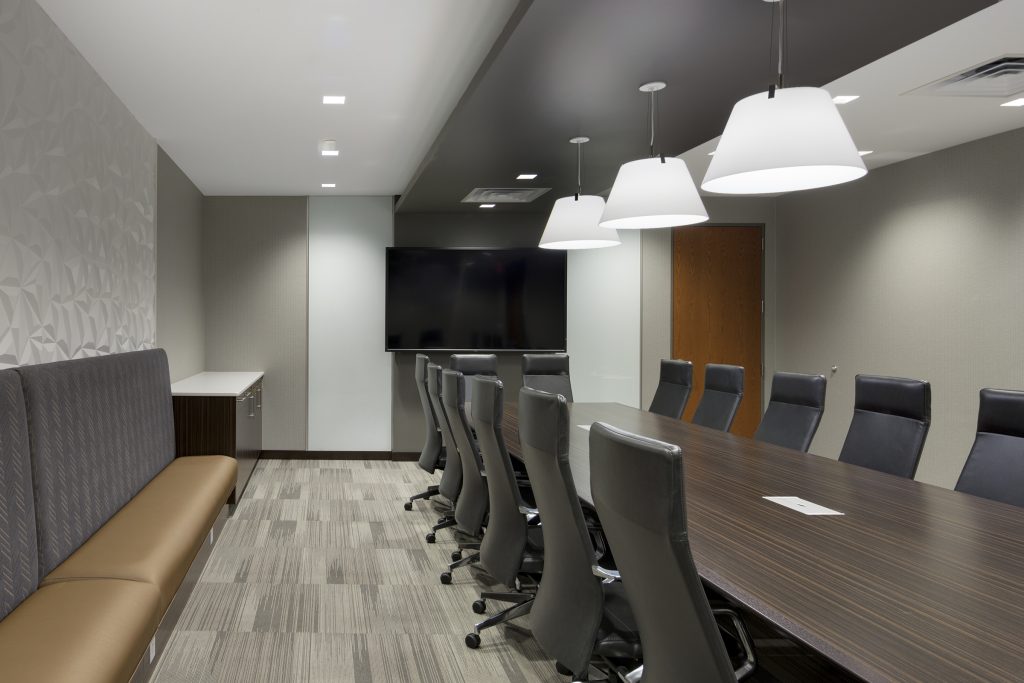
This fifth floor conference room is set up boardroom style.
It contains a long table and can seat up to 16 people with bench overflow seating to accommodate and additional 8. Maximum room occupancy (by fire code) is 34 people.
You will need a building access card for after hours use.
Standard equipment includes a speakerphone, WiFi, and VIA Campus2 PLUS technology which connects your laptop wirelessly and by HDMI cable to the presentation screen.
3601 W. 76th Street – Suite 25
Normal Occupancy: 28
Maximum Occupancy: 49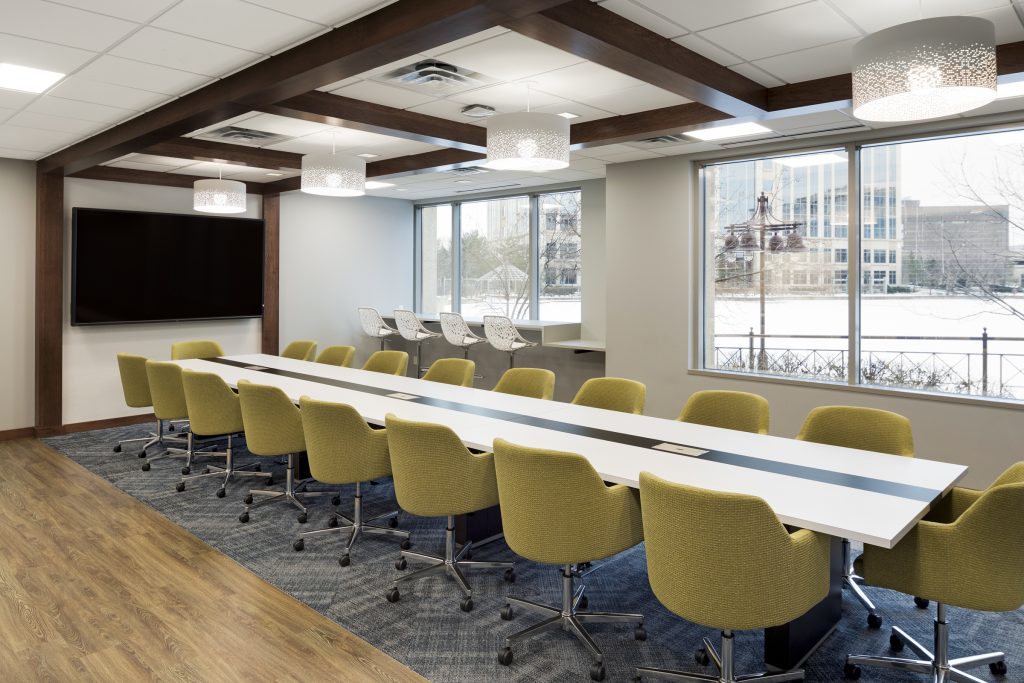
Seats 18 around the tables with additional seating and collaboration areas that can accommodate up to 28 people comfortably. Maximum occupancy (by fire code) is 49 people.
VIA Campus2 PLUS technology which connects your laptop wirelessly and by HDMI cable to the presentation screen.
3601 W. 76th Street – Patio
Seats approximately 30 people
Table height and high top seating available.
7650 Edinborough Way – Suite 330
Normal Occupancy: 74
Normal Occupancy: 140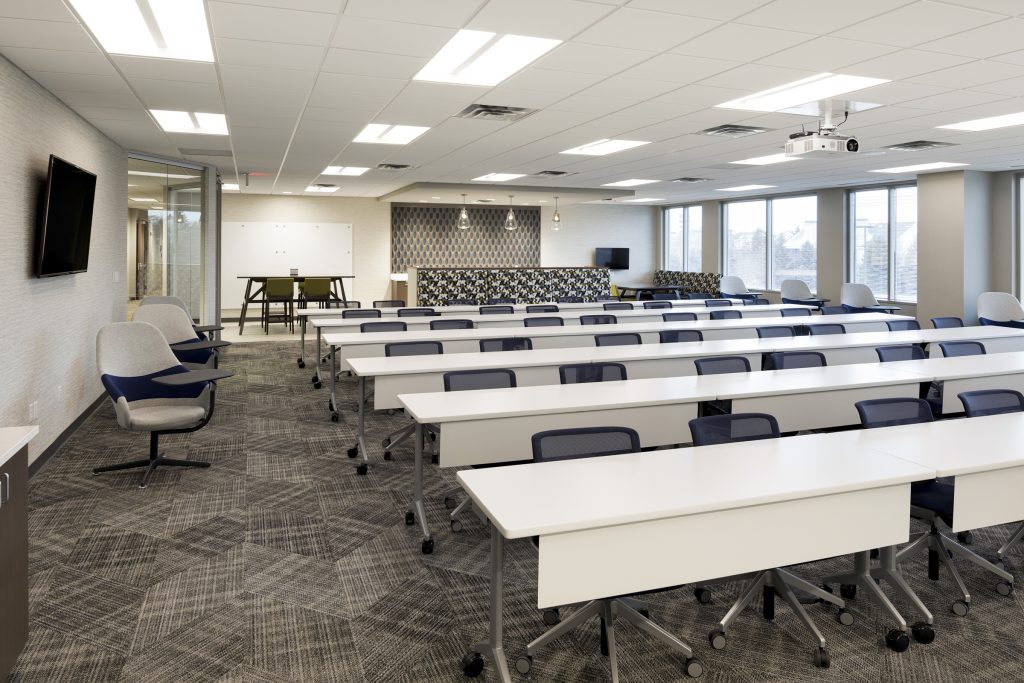
Conference Center
- Training tables set for 40 with additional seating
- Option to request more chairs for an expanded room occupancy of 74
- Maximum room occupancy (by fire code) is 140 people
- HDMI or USB Connection for VIA Campus2 PLUS technology which connects your laptop wirelessly and by HDMI cable to the presentation screen
- Additional screen with usb connection in booth area
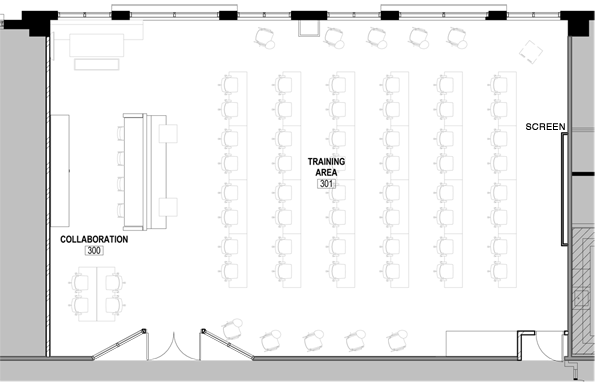
3600 Minnesota Drive – Suite 80
Normal Occupancy: 34
Maximum Occupancy: 49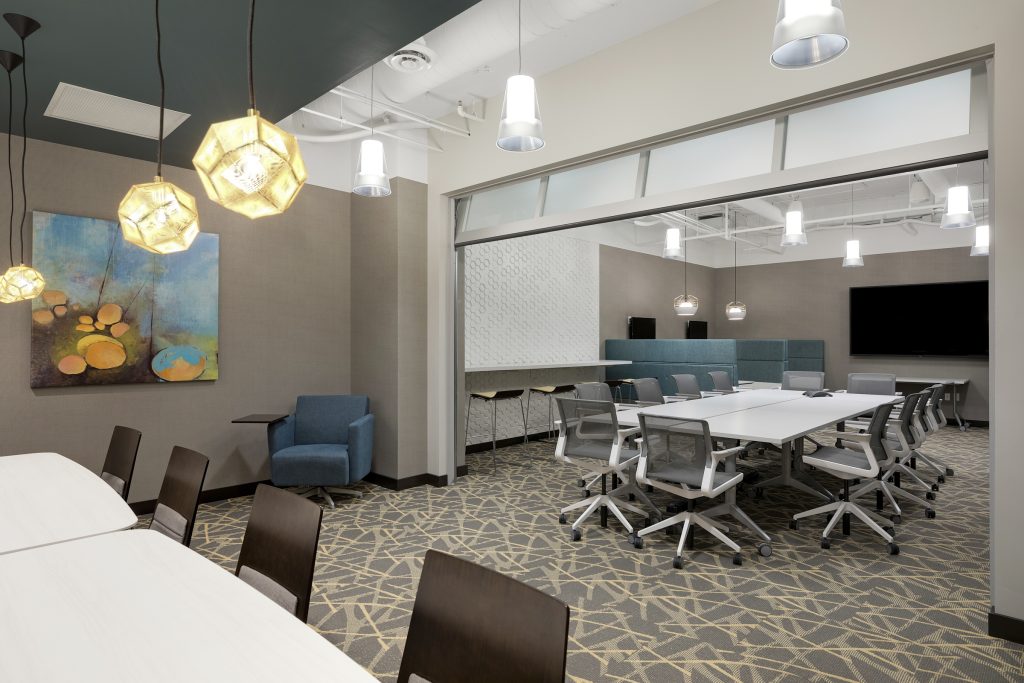
Collaborative space offering the option of 12 around the tables, and multiple options for the use of other seating and space. This room can accommodate for an occupancy of 34 people with the use of all existing seating. Maximum room occupancy (by fire code) is 49 people.
Standard equipment includes a speakerphone, WiFi, and VIA Campus2 PLUS technology which connects your laptop wirelessly and by HDMI cable to the presentation screen.
Look below to see the general availability of our conference rooms
If you are an authorized booking agent, simply select an open time below and login to our reservation system
Or CLICK HERE to reserve multiple times / dates / conference rooms for your company.
We highly recommend that you take time to
REVIEW OUR CONFERENCE ROOM GUIDELINES
before completing your reservations.
If you need authorization to book one of our conference rooms, please call
the Management Office at 952-837-8400 for account setup information.
Weekend Reservations
Weekend reservations must be booked through the management office by calling (952) 837-8400.
For weekend conference room usage, there will be charge for after-hours HVAC ($45 per hour).
A work order will need to be placed by the tenant in Cove for the after-hours HVAC within 48-hours of use.
This ensures that our engineer staff has sufficient time to program the system.
Additionally, there will be a charge for janitorial services to ensure that the room is ready for use on Monday.
The cost for weekend janitorial services is $236.00 per cleaning